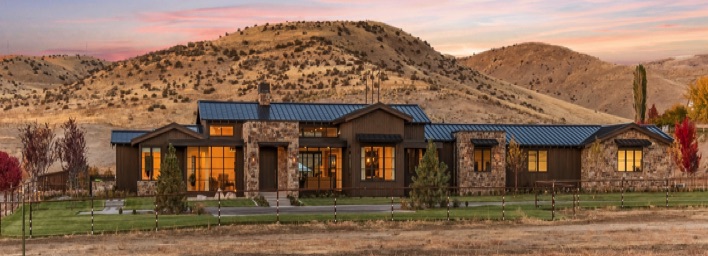TREYHOFF Architecture
Ranch living at the base of the northern foothills of Hidden Springs showcase this contemporary home in it's natural setting. A mix of natural stone, stained vertical wide plank cedar siding and metal roofing provide a warm pallet of natural materials. This ranch style home stands alone under a broad colorful sky with a strong sense of openess and connection with the outdoors.
Hidden Springs
















